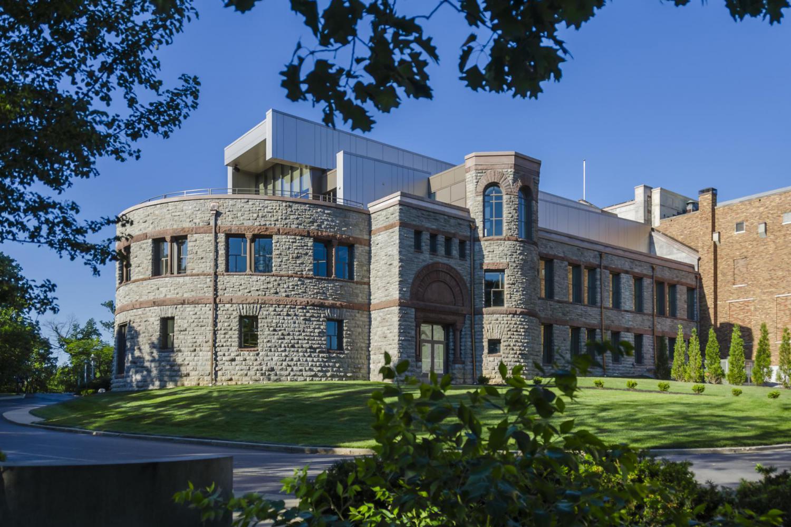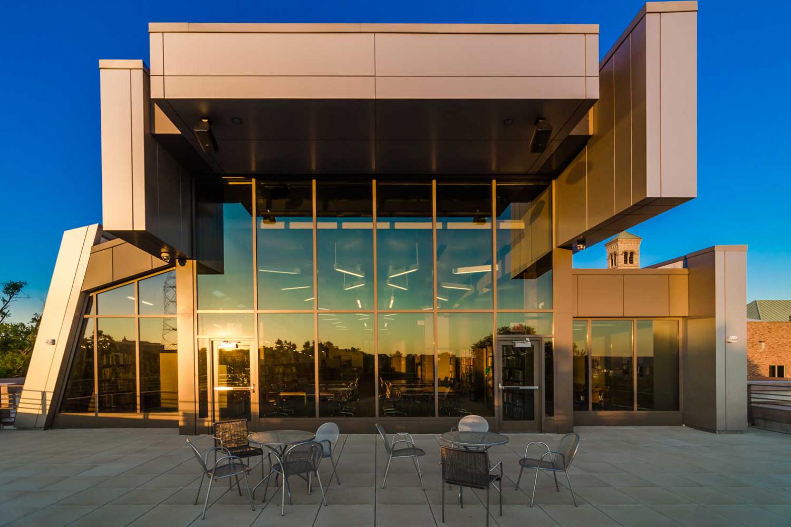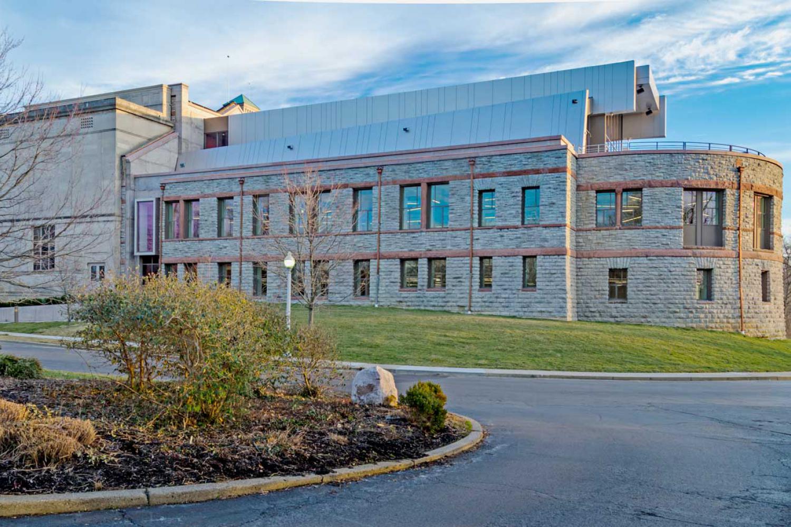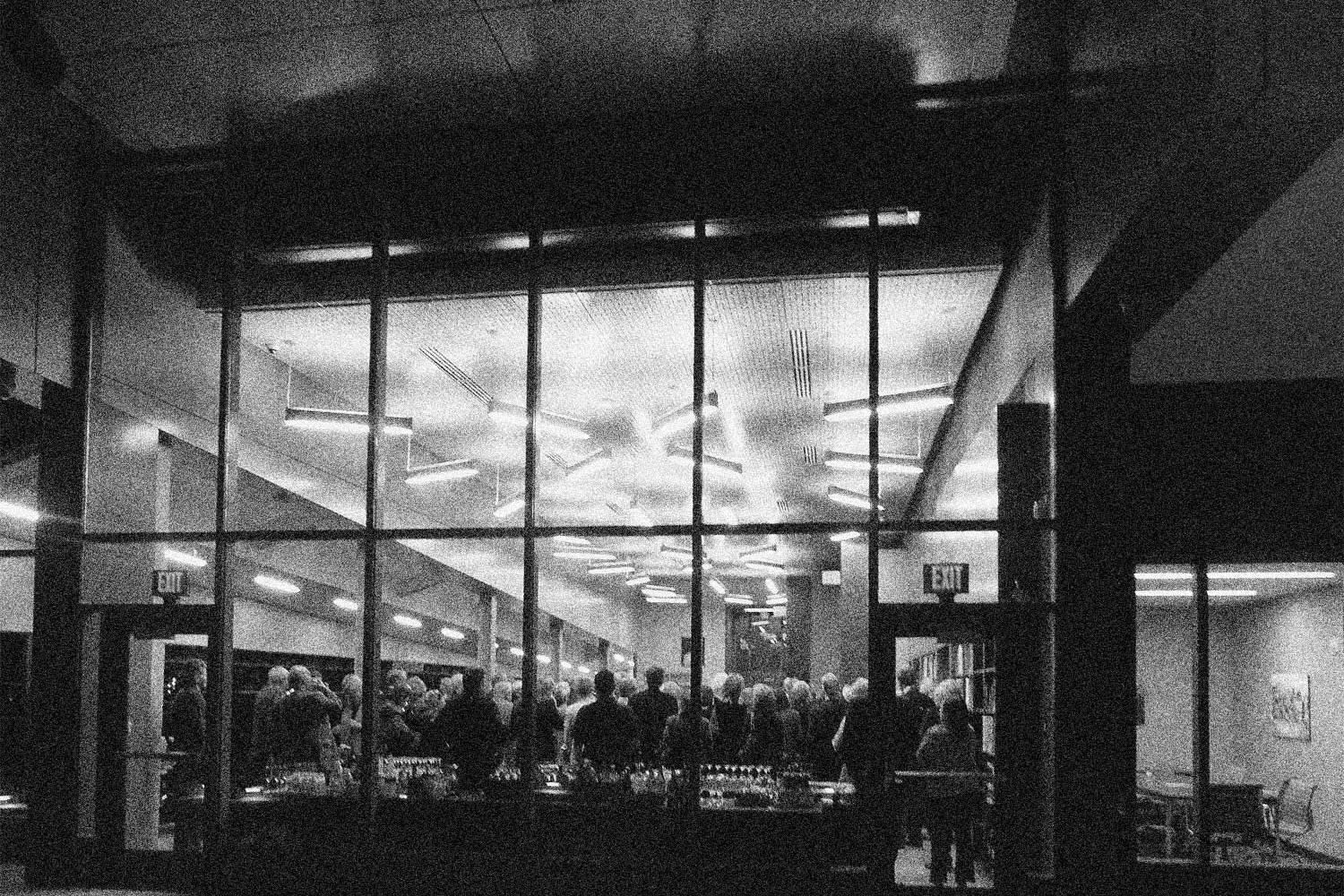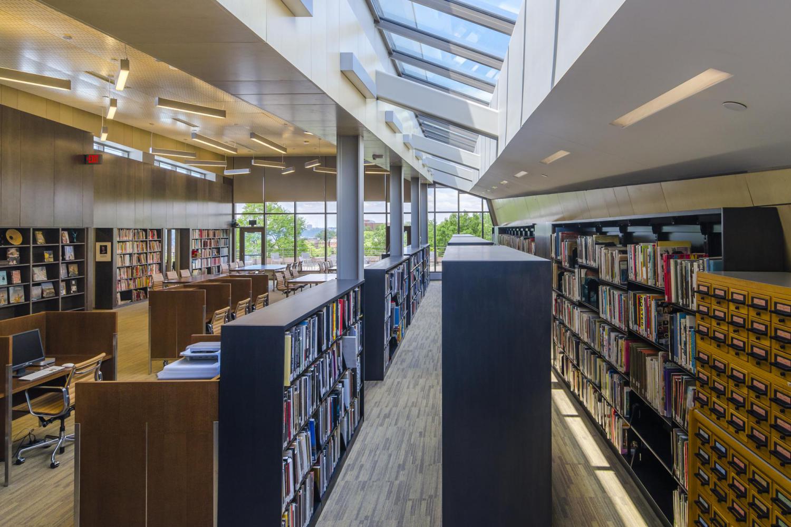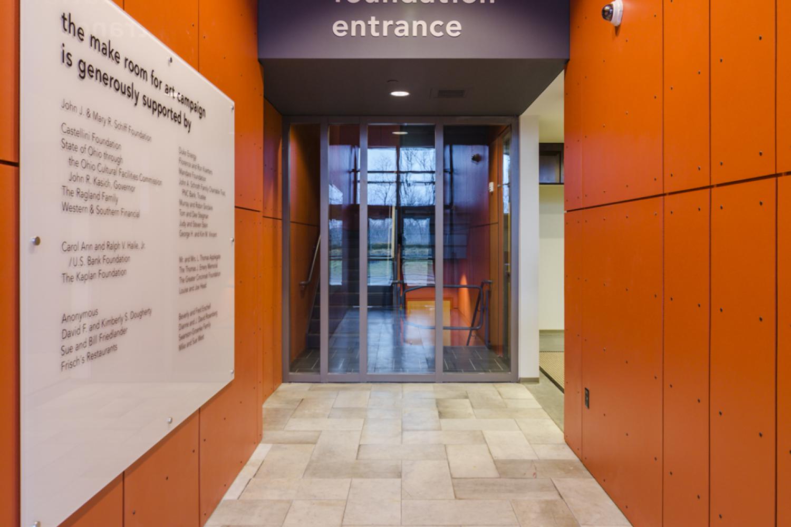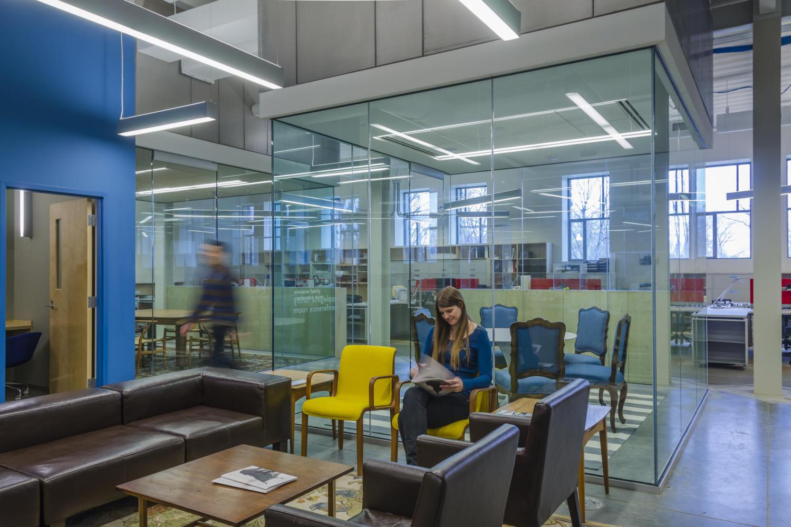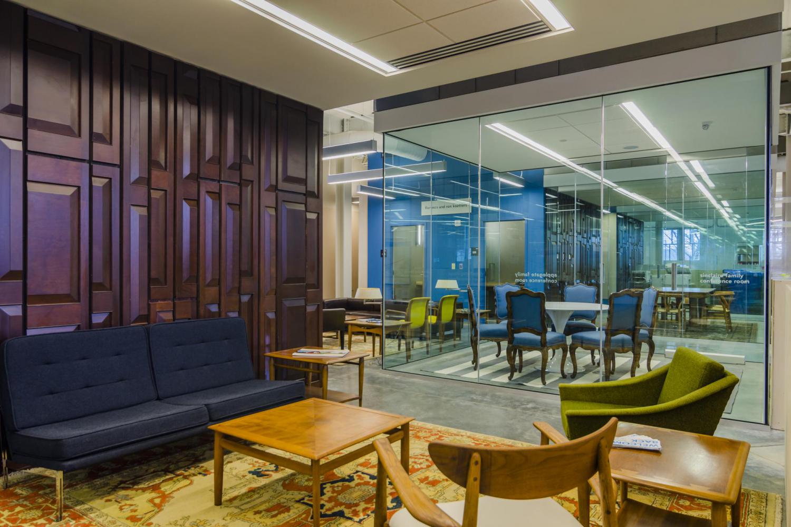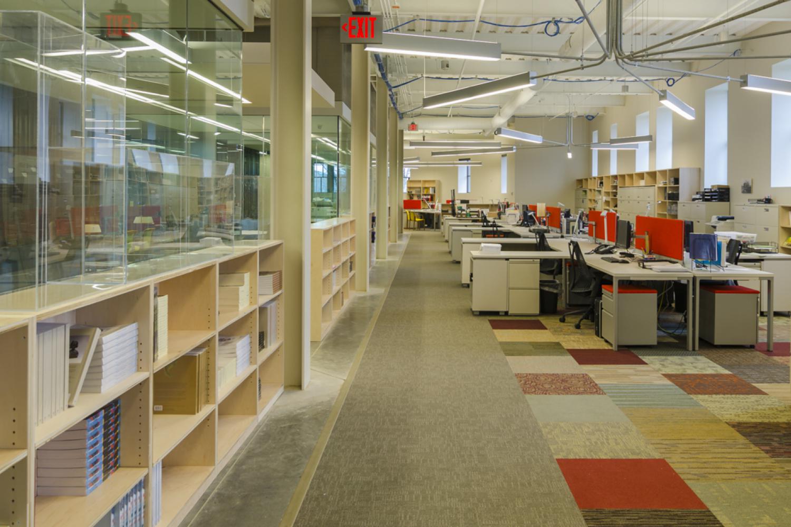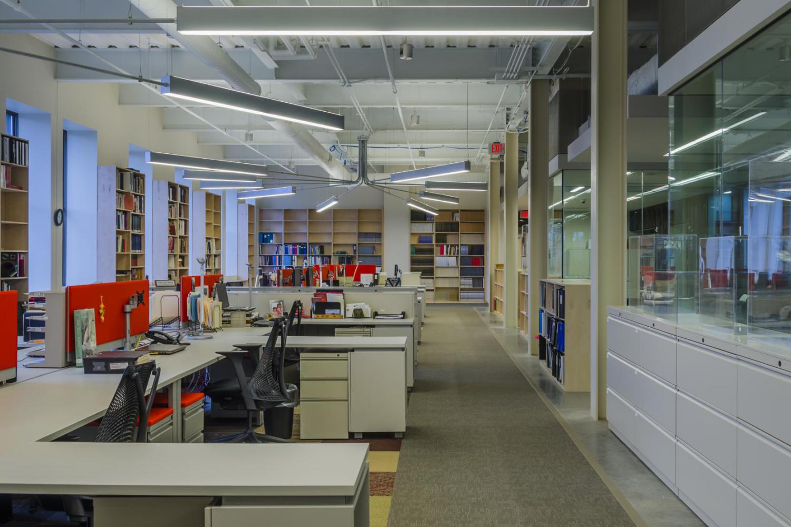Historic Longworth Wing
“emersion DESIGN knows how to produce good design efficiently. … Highly conscious of the need to use natural resources wisely, they create buildings that emphasize natural light and materials, recycling, and human-friendly environments. emersion works in a collaborative manner, both internally and with clients and contractors, enabling them to realize their visions in an extremely cost-and time-effective manner.” - Aaron Betsky, Director of Cincinnati Art Museum
The Cincinnati Art Museum's renovation of the old Art Academy Wing at the Cincinnati Art Museum into the Longworth Wing included an expanded 10,000 sf library and brought together 20,000 square feet of staff offices that were scattered in separate and often substandard spaces throughout the museum.
The Mary R. Schiff Library, open to the public but previously hidden from view, is now prominently housed on the top floor of the renovated wing. It includes a daylit reading room with open stacks, a large and small meeting room, study carrels, and library offices. Archives and high density shelving support the public library functions. The project frees up key spaces in the Art Museum for conversion to public use. Collocation of staff in a more open, collaborative environment can facilitate the more dynamic communication and workflow efficiencies required for effective insight and innovative execution.
A 1939 fire destroyed the third floor and much of the interior. The hasty 1940 reconstruction, coupled with current earthquake building codes, required that the interior structure and entire third floor be completely replaced. However, the original two story exterior stone wall is retained. The old wall is supported on the interior with a new concrete structural wall, expressed along the top and at the north entry as a contemporary layer. The third floor, completely new, is also expressed as a contemporary piece, but as planes that are an abstract allusion to the roofscapes on the original building. The contemporary form emerging from the historic shell is a visible expression of the mission of the Art Museum to illuminate layers of culture and history.
The mass of the third floor stops at the same point as the original, but rather than terminating in a 19th century decorative stone wall and dome (both lost to the fire), the design terminates just as emphatically with the contemporary language of glass and void, a monumental window and public terrace with views across the city.
The two stories of secure offices take advantage of modern steel structure to create a more open, collaborative and flexible workspace. Structure is exposed and simple linear indirect/direct lighting fixtures are arrayed on radiating conduits to create contemporary “chandeliers”. Conference rooms are enclosed in glass to reference display cases.
Placing the Wing’s only publicly accessible space in the crowning contemporary form was a critical convergence of image and function. The library is entered from the central cross axis of the Museum at the second floor. Interior blond and ebony wood paneling are composed to open towards the terrace and the view. The library is organized to allow for Board meetings as well as events, providing another venue for facility rental income.
The Cincinnati Art Museum’s Art Academy Renovation seeks to extend the ethic or re-use to express the mission of the museum, inside and out. Discarded display cases are stacked as visual screens. Fake historic wainscoting from period room exhibits--slated for the dumpster--were sliced up to be used as new wall paneling in an abstract pattern that also absorbs sound. Period furniture is juxtaposed with re-used classic modern, extending the theme of layered history.
While the Art Museum targeted LEED Silver Certification as a minimum, the project was designed as, and has received, LEED Gold certification. The superior energy efficiency and innovative structural solution were achieved with bids well under the original budget.
LEED Gold Certified
Net-Zero Energy Ready
AIA Cincinnati Honor Award
Cincinnati Design Award
Greenest Tri-State Buildings Award
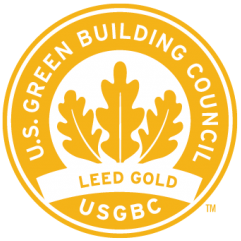
design director
513 841 3902
