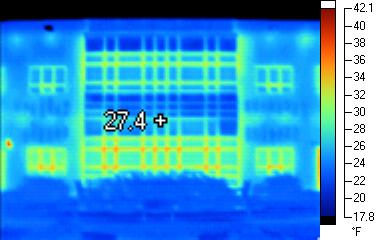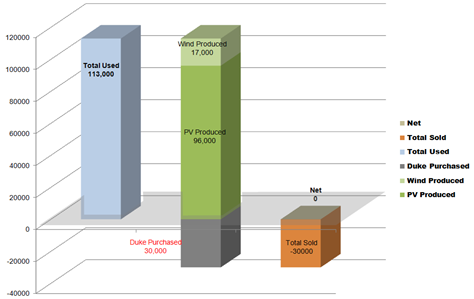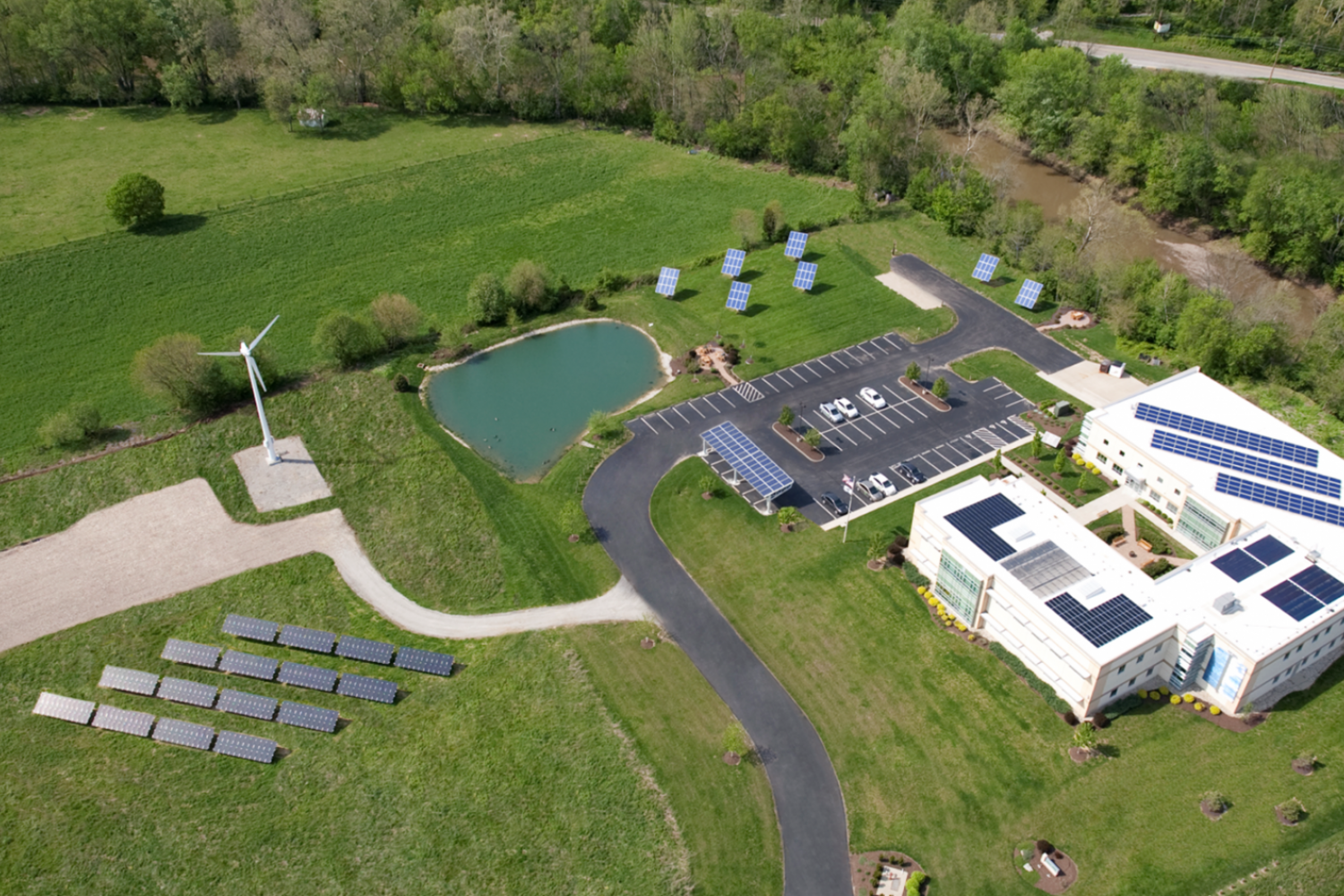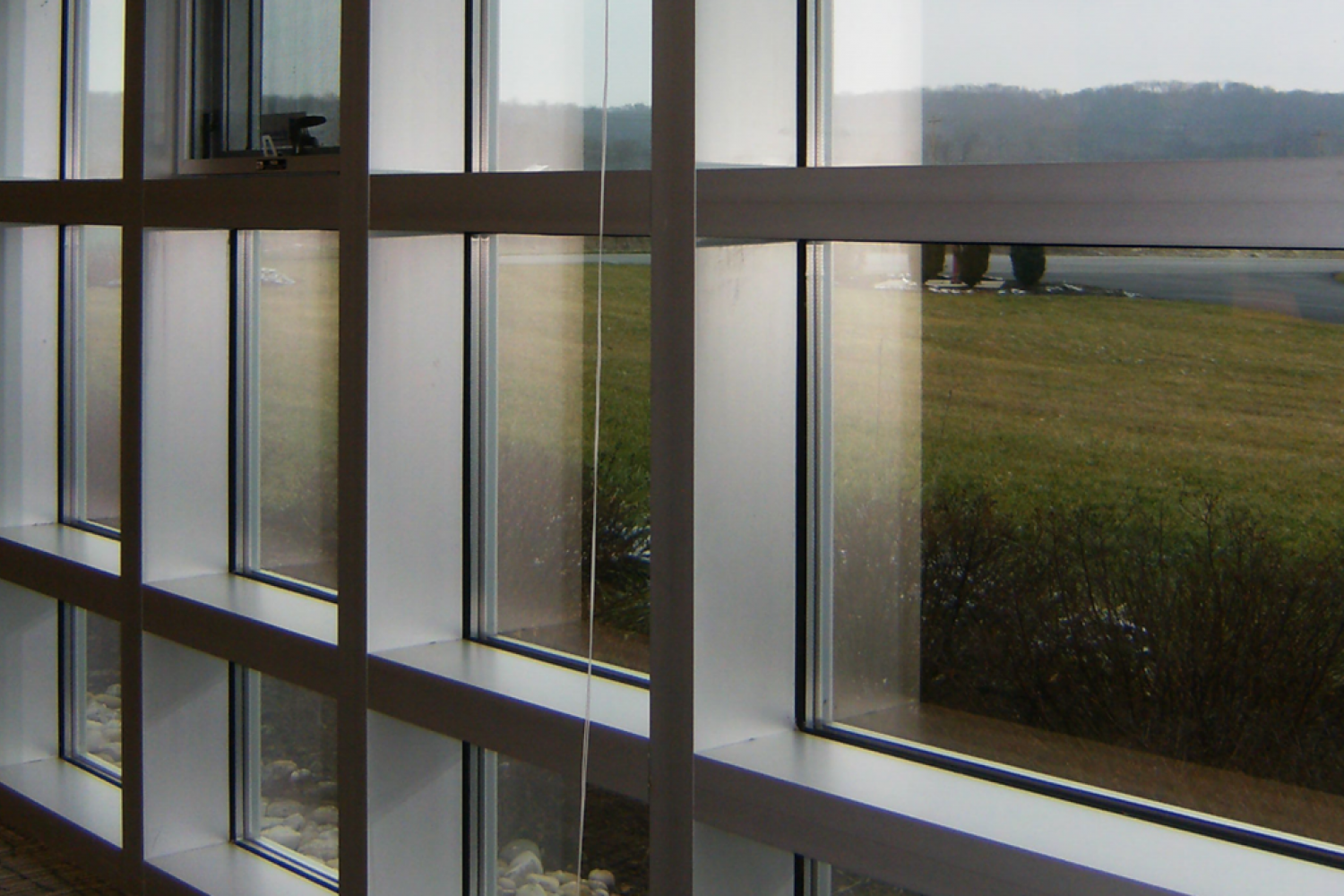Melink Corporation Net Zero Energy Assessment and Renovation
Melink Corporation is actively working towards a more sustainable future by providing products such as HVAC tests and solar panels, to reduce carbon emissions and promote healthy buildings. In 2010, Steve Melink, the owner of a LEED-NC Gold and LEED-EB Platinum facility, in Milford, Ohio sought out emersion DESIGN with one goal in mind: to create a cost-effective Net Zero Energy retrofit. The project took both the exterior and the interior of Melnik's preoccupied office space into consideration in an effort to deliver comprehensive, regenerative solutions.
First, emersion DESIGN analyzed the building through thermal imagery, electric utility usage, and peak load consumption in order to develop strategies towards achieving Net Zero Energy. Accumulating over 40 different energy reduction strategies, emersion DESIGN created a practical approach to put these sustainable ideas in motion. Furthermore, emersion worked with operations to reduce the amount of time their dock doors were open.
Keeping the project goal of building efficiency at the forefront of this design process, the second phase consisted of renovations within Melnik's office space. emersion DESIGN created vestibules entries, enclosed staircases, and stopped thermal bridging which brought about new efficiency tactics to the built environment. Moreover, emersion installed interior storm windows and a second-glass skin which drastically improved the energy conservation of the building. Since then, Melink has been named the "33rd Greenest Building in the World" and is one of the only Net-Positive Energy commercial retrofits on the planet.
How does this project advance society? Implementing sustainable solutions in the 21st century may appear daunting as most of our built environment is already constructed. Nonetheless, this project captures the essence of sustainability through holistic design. emersion DESIGN addressed the multifaceted issue of energy consumption with the methods of data driven analysis, interior design, and collaboration. The final product not only enhances the quality of interaction one has with the office space, but also uses less energy (16.7 EUI) than the average vacant building in our country (20.1 EUI).
Existing Building Assessment
Sustainable design
Net Zero Energy
Energy Use Analysis
Thermal Imagery Analysis
Identified over 40 different energy reduction strategies
Commercial Building
Office and manufacturing
principal
513 841 3907




